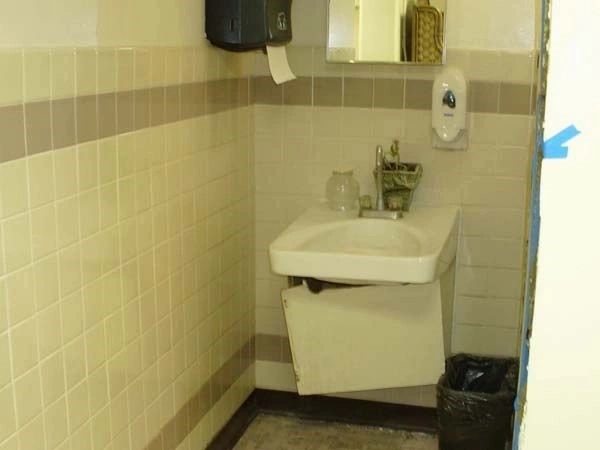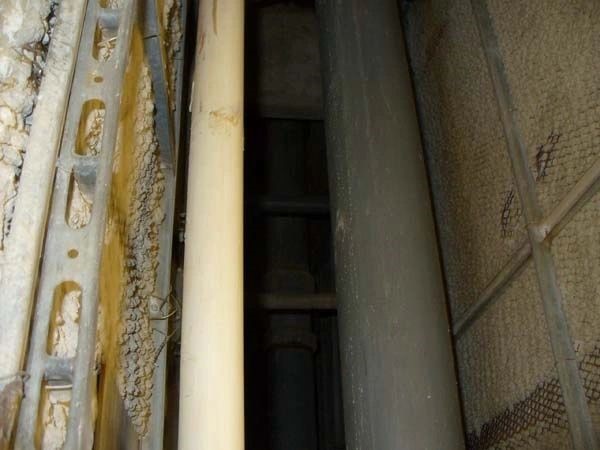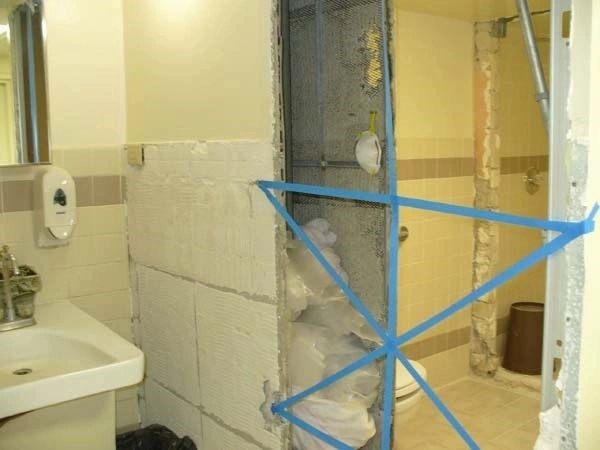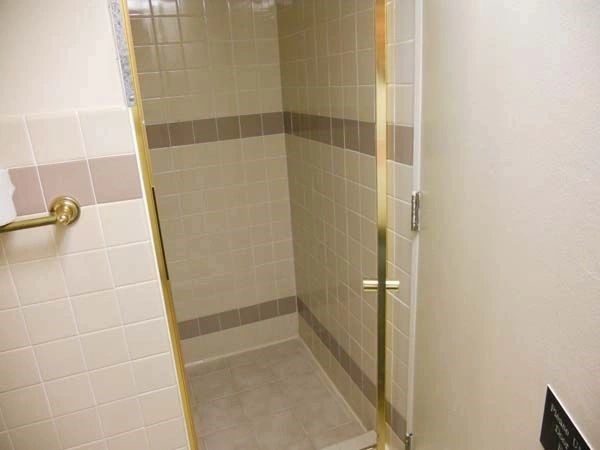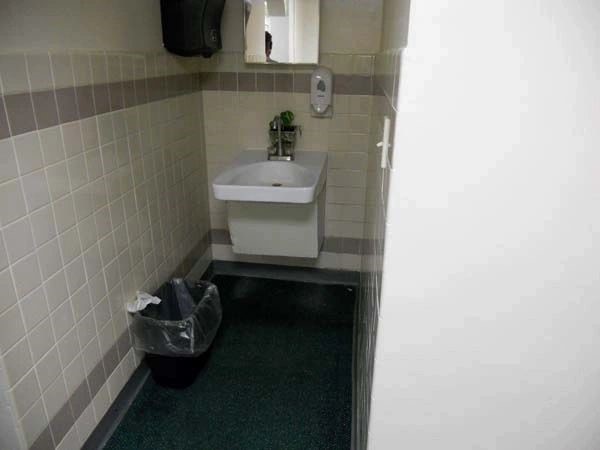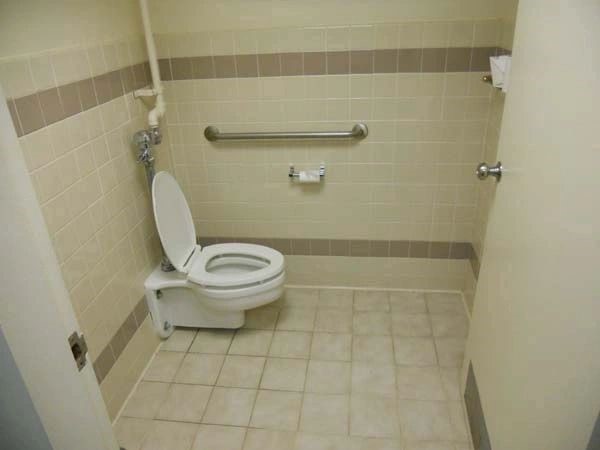Customer: DZSP21
Location: B-27006, AAFB, Guam
Start: September 2011
Complete: February 2012
Scope of Work: Remove and dispose existing toilet, sink and accessories from restroom. Demolish, remove and dispose inner shower stall wall and door, approximately 44 sf. Demolish, remove and dispose wall between toilet and lavatory area, approximately 44 sf. Cut opening in wall for new restroom entrance door, approximately 25 sf. Close off passageway opening to old sink with gypsum boardwall, approximately 24 sf. Remove and dispose ceramic floor and wall tile, approximately 280 sf. At shower stall area, chip concrete floor to match elevation of adjacent area and remove threshold, approximately 12 sf. Cut trench in concrete floor for installation of new sewer lines, approximately 25 sf. Install fittings and pipe to position sewer pipe at two (2) each locations for toilets and two (2) each locations for restroom lavatories. Install one (1) each floor clean outs and floor drain in each restroom area. Resurface floor at shower stall area, approximately 12 sf. Reconfigure ceiling to accommodate two (2) new restrooms. Install 2 each light fixtures, one (1) in each restroom. Construct gypsum board wall partition to create two (2) equal size restrooms, approximately 48 sf. Install 12 inches x 12 inches ceramic non-skid floor tiles in each restroom, approximately 80 sf. Install 4 inches x 4 inches ceramic wall tile, floor to ceiling, in each restroom, approximately 200 sf. Install ada compliant toilet, with flush valve and two (2) each 36 inches grab bars in each restroom. Install ada compliant lavatories with facets, in each restroom. Install stainless steel paper towel dispenser, soap dispenser, toilet paper holder and mirror in each restroom. Install solid core wood door at opening to each new restroom, two (2) each.
