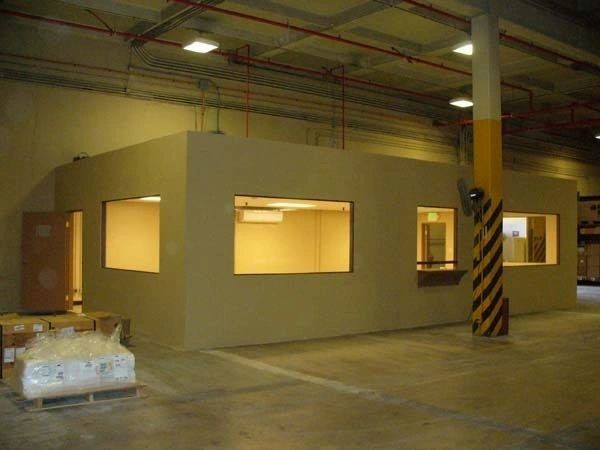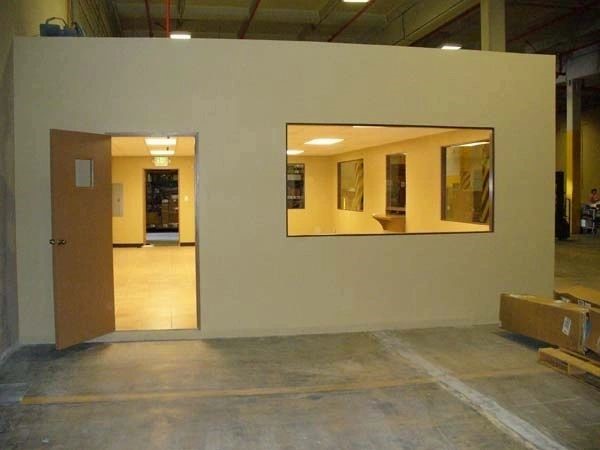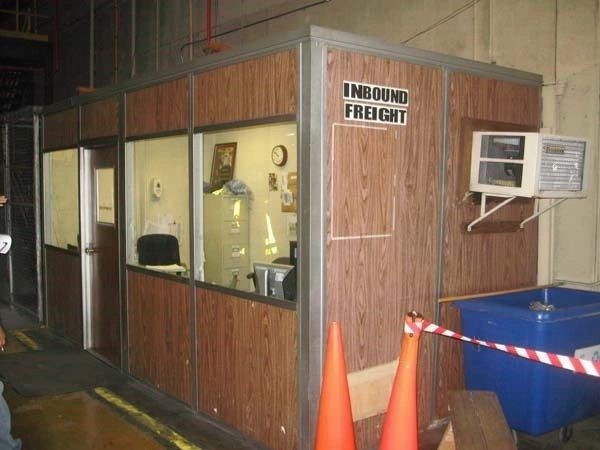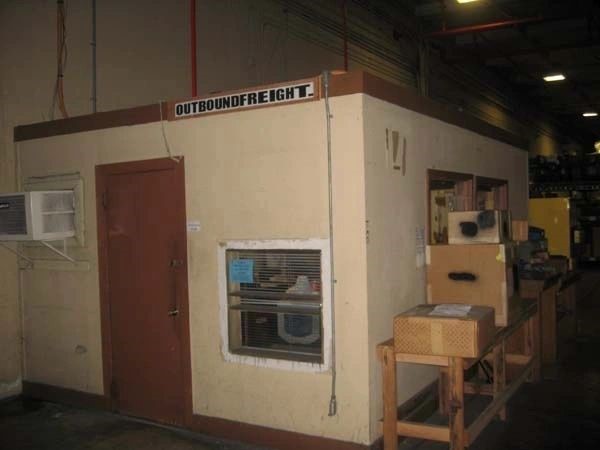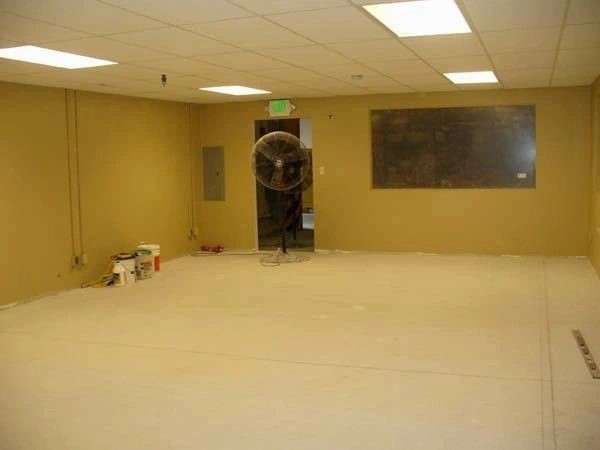Customer: DZSP21
Location: B18002, AAFB, Guam
Start: December 2009
Complete: July 2010
Scope of Work: Demolish and dispose existing inbound freight office, 8’ x 17,’ Demolish and dispose existing outbound freight office, 12’ x 18’. Construct type X gypsum board walls with 4” wide metal studs at 16” o.c., to form office space 20 ft wide by 36 ft long, 10ft high, with type X gypsum board roof and sheet metal covering.
The following were installed:
- 8 LF chain link fence to close off storage cage, 8’ high
- 4” thick 3000 psi concrete slab, 20ft by 36ft, as base for new office
- 4 each 4ft x 8ft fixed glass windows in gypsum board walls.
- 1 each 4ft x 4ft fixed glass service window with 4ft wide service counter extending 12 inches on both sides with a 4 inch gap under window
- 2 each 36” by 80” single door and frame with 12” by 12” glass insert in gypsum board walls
- Electrical distribution sub-panel with circuit breakers and supply conduit and wire to nearest distribution panel, approximately 80 LF
- Drop ceiling with 2×4 ceiling tiles, approximately 720 SF
- 10 each 2×4 energy efficient fluorescent light fixtures
- 11 each dedicated electrical outlets
- 11 each computer/telephone outlets
- Non-skid ceramic floor tile, approximately 720 SF
- 2 each 12000 BTU split AC
- 2 each new exit lights over doors
- 2 each smoke detectors
- 1 each emergency battery backup light
- Paint all interior and exterior walls, approximately 1880 SF

